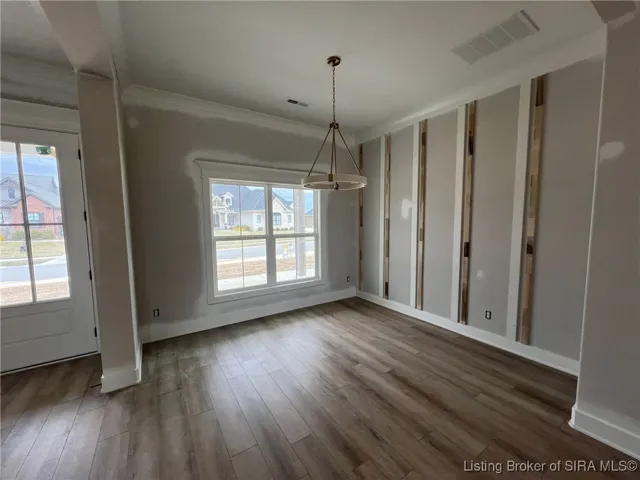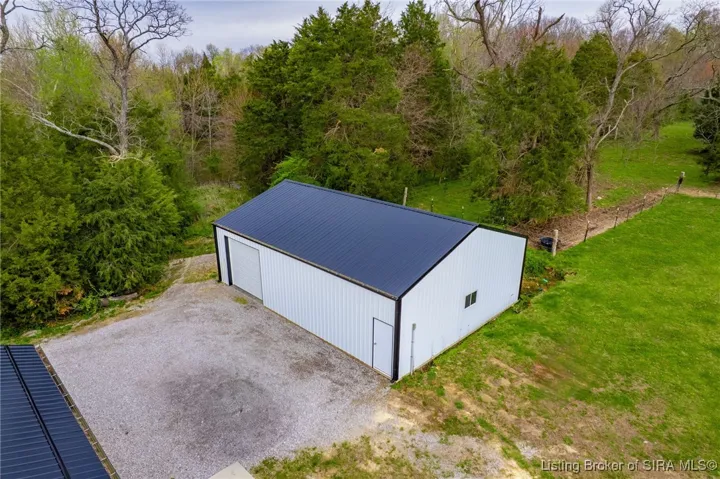1806 Augusta Boulevard, Henryville, IN 47126
Description
Welcome to resort-style living in the prestigious Champions Point Golf Course community, home to a public golf course, clubhouse, pavilion, pool, sport courts, and a playground. The Westwood floor plan, an estate-level 3-bedroom, 3.5-bath slab home, offers a spacious open layout. Enjoy a grand foyer, open dining room, and great room with a gas fireplace and built-in bookcases, connected to the kitchen with a wonderful large walk-in pantry. The Kitchen includes a Gas Cooktop with Cabinet Grade Hood! Outdoor living is a breeze with large covered front and rear porches featuring triple sliding doors. The primary suite includes a luxurious bath with a custom tile shower, soaking tub, and a EXTRA LARGE walk-in closet. Bedrooms 2 and 3 offer flexible use and also include walk-in closets. This home also includes spray foam insulation, thermopane JELD WEN windows, Dbl 8′ Front Door, 10-foot ceilings in main living areas, 9-foot ceilings throughout, and an oversized 2-car garage with space for a golf cart. COME EXPERIENCE THE DISCOVERY DIFFERENCE!
Address
Open on Google Maps- Address 1806 Augusta Boulevard
- City Henryville
- State/county IN
- Zip/Postal Code 47126
- Area Champions Pointe
Details
Updated on April 7, 2025 at 9:53 pm- Property ID: HZ202505043
- Price: $539,900
- Property Size: 2235 Sqft
- Land Area: 0.33 Acres
- Bedrooms: 3
- Rooms: 9
- Bathrooms: 3
- Garages: 2.0
- Garage Size: x x
- Year Built: 2024
- Property Type: Residential, Residential
- Property Status: Active
- MLS#: 202505043
Additional details
- Listing Terms: Cash,Conventional,FHA,USDA Loan
- Association Fee: 750.0
- Roof: Shingle
- Sewer: Public Sewer
- Cooling: Central Air
- Heating: Forced Air
- County: Clark
- Property Type: Residential
- Pool: Association, Community
- Parking: Attached, Garage
- Community Features: Clubhouse,Golf,Playground,Pool,Tennis Court(s),Sidewalks
- Architectural Style: One Story
Mortgage Calculator
- Down Payment $107,980.00
- Loan Amount $431,920.00
- Monthly Mortgage Payment $2,844.63
- Property Tax $337.44
- Home Insurance $83.33
- Monthly HOA Fees $125.00


























































