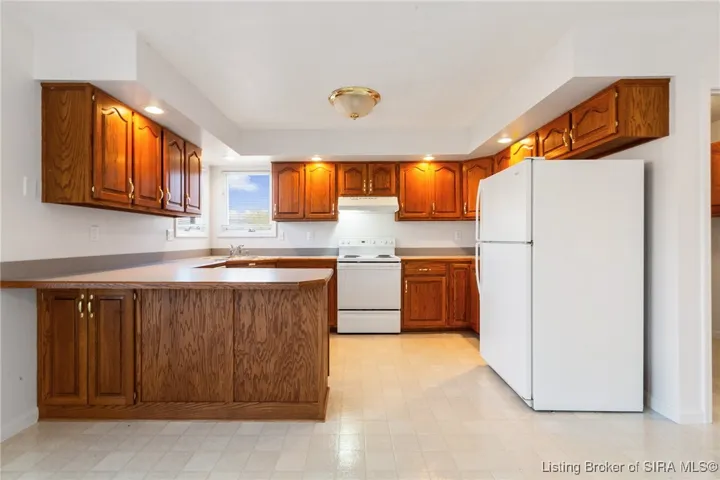Description
Open House (4/13) Sunday Noon-2pm. Nestled in a sought-after neighborhood, this 4 bed, 2 bath, attached garage and fenced in backyard residence boasts an open floor plan with vaulted ceilings and tall windows, bathing the interiors in abundant natural light. The modern kitchen is a chef’s delight, featuring classic wood cabinetry, a central island, stylish backsplash, ample counter space, and a convenient pantry. All kitchen appliances are included, and recent updates to light fixtures add a contemporary touch. The spacious owner’s suite offers dual walk-in closets and a fully upgraded bathroom, providing a private retreat. A versatile bonus room serves as a potential fourth bedroom, playroom, or home office, with high-speed internet options from Spectrum, MainStream, and AT&T catering to remote work needs. The property also features a privacy-fenced backyard with an oversized patio, ideal for outdoor gatherings. The HVAC system was professionally cleaned, serviced, and sanitized last year, ensuring a move-in-ready experience. Located just one mile from I-64, with shopping and dining options nearby, and approximately a 25-minute drive to Louisville, this home combines convenience with comfort.
Address
Open on Google Maps- Address 2760 Crescent Hill Drive
- City Corydon
- State/county IN
- Zip/Postal Code 47112
- Area Summit Springs
Details
Updated on April 11, 2025 at 9:31 pm- Property ID: HZ202506593
- Price: $314,900
- Property Size: 2105 Sqft
- Land Area: 0.28 Acres
- Bedrooms: 4
- Bathrooms: 2
- Garages: 2.0
- Garage Size: x x
- Year Built: 2008
- Property Type: Residential, Residential
- Property Status: Active
- MLS#: 202506593
Additional details
- Listing Terms: Cash,Conventional,FHA,VA Loan
- Association Fee: 100.0
- Roof: Shingle
- Sewer: Public Sewer
- Cooling: Central Air
- Heating: Forced Air
- County: Harrison
- Property Type: Residential
- Parking: Attached,Garage,Garage Door Opener
- Community Features: Sidewalks
- Architectural Style: One Story
Mortgage Calculator
- Down Payment $62,980.00
- Loan Amount $251,920.00
- Monthly Mortgage Payment $1,659.15
- Property Tax $196.81
- Home Insurance $83.33
- Monthly HOA Fees $125.00
























































































