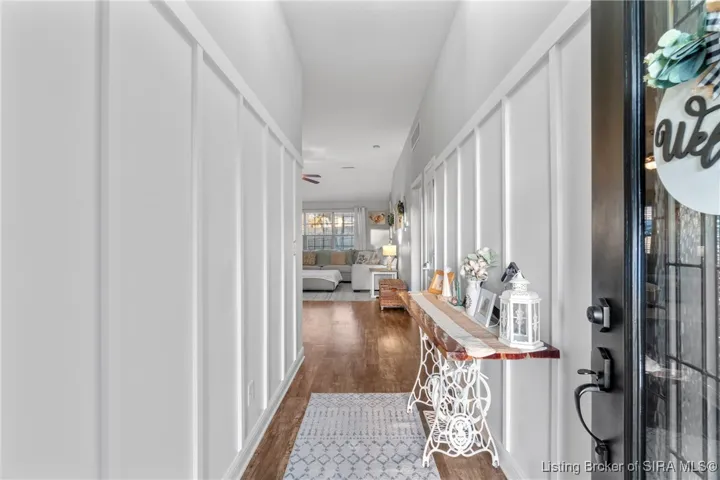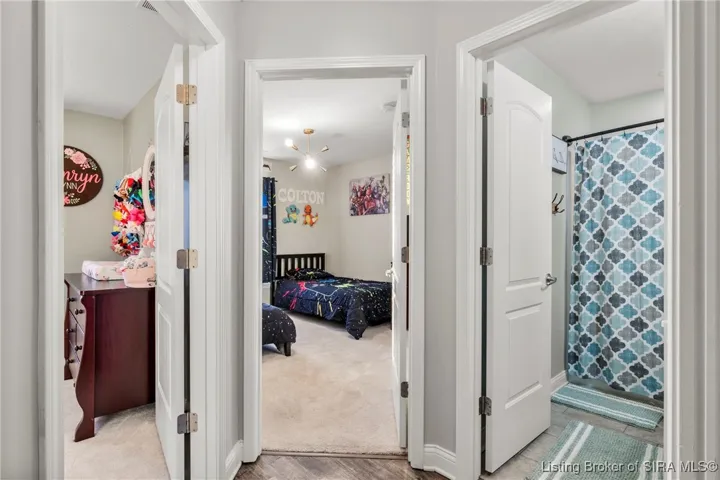Description
Indulge in the epitome of luxury living with this exquisite brick and stone custom-built home. Boasting 1,475 square feet of meticulously crafted living space, this stunning residence offers 3 bedrooms and 2 baths thoughtfully designed with an open floor plan and split bedrooms for optimal privacy. The convenience of a first-floor master suite and laundry room adds to the allure of this elegant abode.
Step outside to enjoy the tranquility of your covered porch and patio, ideal for relaxing or entertaining guests. With an attached 2-car garage providing both convenience and security, this home epitomizes comfort and functionality. Powered by electricity, it boasts modern amenities and upgrades, including stainless steel LG appliances adorning the kitchen, complemented by a tile backsplash, granite countertops, and an under-mount stainless sink with a new black faucet and soap disperser.
Every detail has been carefully considered, with carpet enhancing the interior ambiance. Outside, a beautifully wrought iron fence encloses the backyard, adding to the charm and appeal of the property. Nestled within the prestigious Autumn Cove subdivision, this home epitomizes sophistication and style. Meticulously maintained, it offers a turn-key opportunity to experience luxury living at its finest. Square feet are approximate; if critical, buyers should verify.
Address
Open on Google Maps- Address 8126 Autumn Drive
- City Georgetown
- State/county IN
- Zip/Postal Code 47122
- Area Autumn Cove
Details
Updated on April 6, 2025 at 8:00 pm- Property ID: HZ202506659
- Price: $295,000
- Property Size: 1475 Sqft
- Land Area: 0.19 Acres
- Bedrooms: 3
- Rooms: 8
- Bathrooms: 2
- Garages: 2.0
- Garage Size: x x
- Year Built: 2016
- Property Type: Residential, Residential
- Property Status: Active
- MLS#: 202506659
Additional details
- Listing Terms: Cash,Conventional,FHA,USDA Loan,VA Loan
- Association Fee: 200.0
- Roof: Shingle
- Sewer: Public Sewer
- Cooling: Central Air
- Heating: Forced Air
- County: Floyd
- Property Type: Residential
- Parking: Attached,Garage Faces Front,Garage
- Community Features: Sidewalks
- Architectural Style: One Story
Mortgage Calculator
- Down Payment $59,000.00
- Loan Amount $236,000.00
- Monthly Mortgage Payment $1,554.30
- Property Tax $184.38
- Home Insurance $83.33
- Monthly HOA Fees $125.00































































