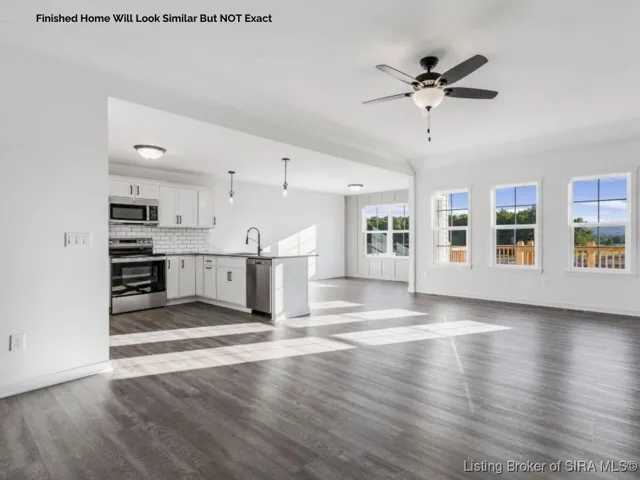Description
* ASK ABOUT OUR RATE BUYDOWN AND NO CLOSING COSTS OPTIONS. * *Estimated Completion Date is Late August* This Alliance Plan in Fairview Farm features a large, covered front porch with stunning stained trim. This 4-bedroom, 3-bath home with 2,234 sq. ft. offers an open floor plan, split bedrooms, a first-floor master suite, and a FULL basement! The spacious living room boasts 9′ ceilings and abundant natural light. The striking kitchen showcases ALL WHITE CABINETS, stone countertops, stainless steel appliances, and a pantry.
The Craftsman Trim Package includes accent walls in the foyer and master bedroom, plus built-ins in the mudroom and a folding table in the laundry. Black plumbing fixtures and coordinating lighting add a stylish finish. The primary bedroom features two large windows and a barn door, leading to a suite with dual sinks, a tile shower, linen closet, natural light, and a LARGE walk-in closet.
The finished basement offers a large family room, a fourth bedroom, a third full bath, and extra storage. Completing the home is an attached two-car garage, over 23′ deep — perfect for most trucks! SMART ENERGY RATED. Sq. ft. is approx.; if critical, buyers should verify. LOT 111
Address
Open on Google Maps- Address 2220 Pine Tree Lane
- City Memphis
- State/county IN
- Zip/Postal Code 47143
- Area Fairview Farm
Details
Updated on April 6, 2025 at 8:00 pm- Property ID: HZ202506652
- Price: $419,900
- Property Size: 2234 Sqft
- Land Area: 0.46 Acres
- Bedrooms: 4
- Rooms: 13
- Bathrooms: 3
- Garages: 2.0
- Garage Size: x x
- Year Built: 2025
- Property Type: Residential, Residential
- Property Status: Active
- MLS#: 202506652
Additional details
- Listing Terms: Cash,Conventional,FHA,USDA Loan,VA Loan
- Association Fee: 250.0
- Roof: Shingle
- Sewer: Public Sewer
- Cooling: Central Air
- Heating: Heat Pump
- County: Clark
- Property Type: Residential
- Parking: Attached,Garage Faces Front,Garage,Garage Door Opener
- Community Features: Sidewalks
- Architectural Style: One Story
Mortgage Calculator
- Down Payment $83,980.00
- Loan Amount $335,920.00
- Monthly Mortgage Payment $2,212.37
- Property Tax $262.44
- Home Insurance $83.33
- Monthly HOA Fees $125.00













































































