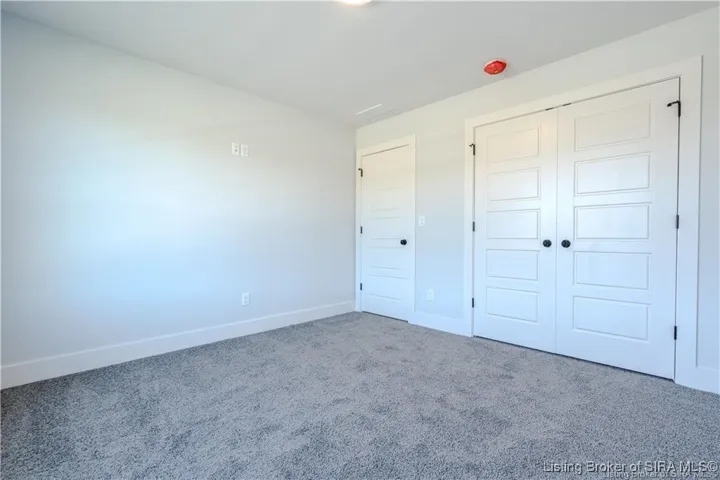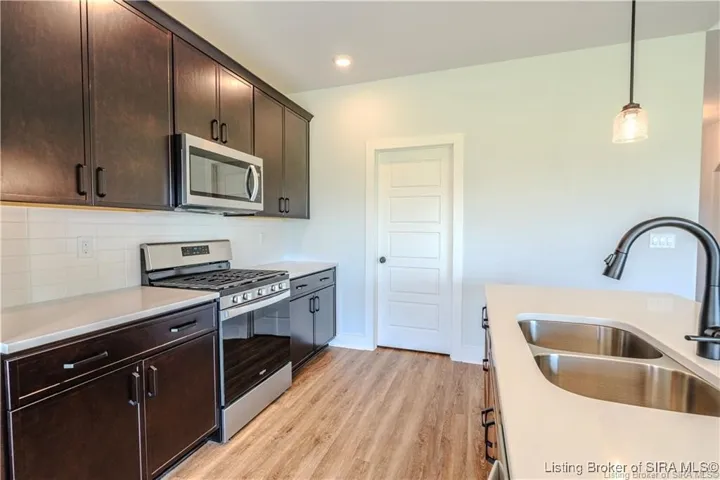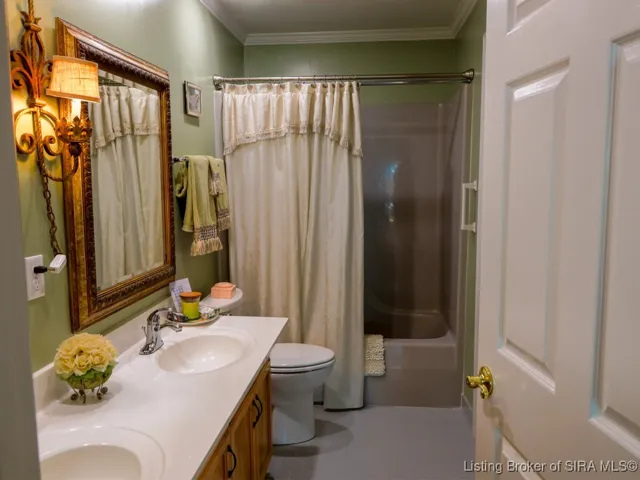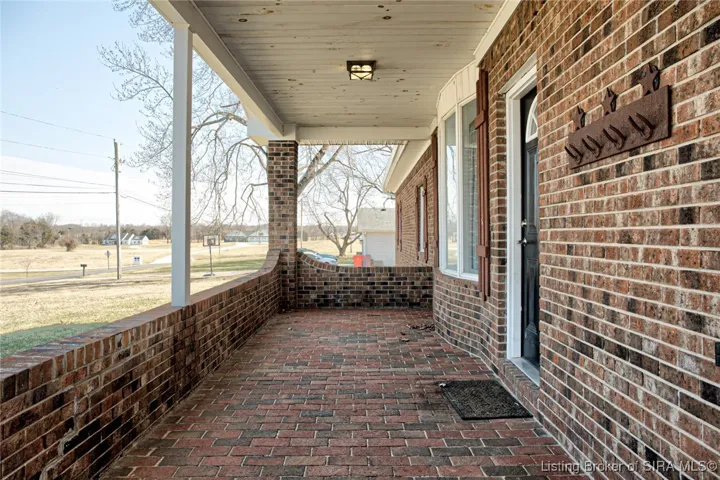265 Pennsylvania Avenue, North Vernon, IN 47265
Description
WELCOME HOME! Discover the charm of living in North Vernon’s newest development Heritage Estates with this impressive 3-bedroom, 2-bathroom home built by RyBuilt Homes! With tons of NATURAL LIGHT, this LOWEN floor plan offers a blend of practicality and style. Throughout the home, trey ceilings add a touch of sophistication while ceiling fans ensure comfort in every room. Featuring an office with an option of instead being a butler’s pantry, perfect for streamlined convenience. In each bedroom you’ll find spacious WALK-IN CLOSETS fulfilling all your storage needs. Luxurious touches include TILE showers and DOUBLE VANITIES in the main bathroom. Multiple linen closets cater to organizational enthusiasts, providing ample space. This home is a perfect combination of elegance and functionality, making it a must-see in this desirable North Vernon neighborhood. Call today for your private showing! It all starts with a conversation!
Address
Open on Google Maps- Address 265 Pennsylvania Avenue
- City North Vernon
- State/county IN
- Zip/Postal Code 47265
- Area Heritage Estates
Details
Updated on April 5, 2025 at 6:00 pm- Property ID: HZ202506874
- Price: $329,900
- Property Size: 1919 Sqft
- Land Area: 0.21 Acres
- Bedrooms: 3
- Rooms: 15
- Bathrooms: 3
- Garages: 2.0
- Garage Size: x x
- Year Built: 2024
- Property Type: Residential, Residential
- Property Status: Active
- MLS#: 202506874
Additional details
- Listing Terms: Cash,Conventional,FHA,USDA Loan,VA Loan
- Association Fee: 250.0
- Roof: Shingle
- Sewer: Public Sewer
- Cooling: Central Air
- Heating: Forced Air
- County: Jennings
- Property Type: Residential
- Parking: Attached,Garage Faces Front,Garage,Garage Door Opener
- Community Features: Sidewalks
- Architectural Style: One and One Half Story
Mortgage Calculator
- Down Payment $65,980.00
- Loan Amount $263,920.00
- Monthly Mortgage Payment $1,738.18
- Property Tax $206.19
- Home Insurance $83.33
- Monthly HOA Fees $125.00




































































