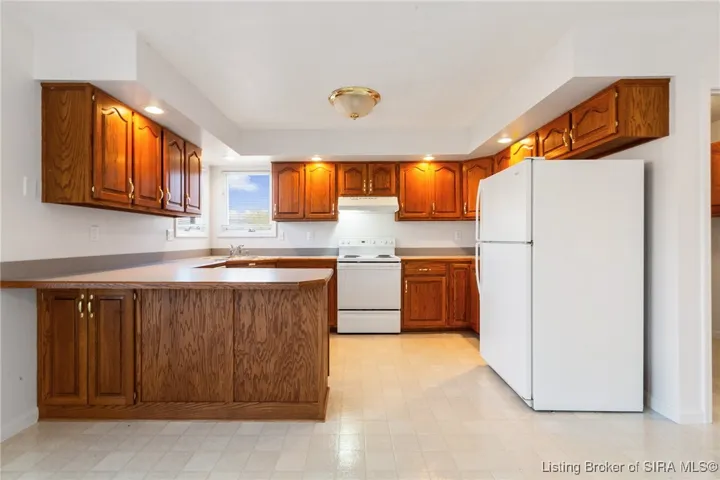Description
Welcome to this meticulously maintained, huge Craftsman Style home boasting an impressive 2,816 sq ft of finished living space. With 5 bedrooms, 3 full bathrooms, this spacious abode offers ample room to THRIVE! Upon entering, you’ll be greeted by the grandeur of the 9-foot ceilings, Chef’s kitchen, and a breath-taking spacious great room. Home features include Reverse Osmosis Filtration System in kitchen, Phantom screen on the front door, Custom shutters, Italian Marble wall cap, and an amazing whole home Aroma 360 HVAC scenting system. As you take in the surroundings, prepare to be captivated by the picturesque views of Quarry Bluff Subdivision that can be enjoyed from various vantage points through out the property. The partially finished basement features an Awesome Theater Room complete with 100 Inch TV and 8 theater style seats with electric recliners, and tray tables! Outside features include an additional poured concrete patio, professionally landscaped, and irrigation system! Whether you’re looking to entertain or simply unwind, this home provides plenty of space for both. Soak up the million-dollar views while relaxing in your own personal oasis. Don’t miss out on this incredible opportunity to own a truly remarkable home that combines meticulous maintenance, Craftsman charm, and breathtaking scenery. Call for your private tour today!
Address
Open on Google Maps- Address 1001 Ridgeview Drive
- City Jeffersonville
- State/county IN
- Zip/Postal Code 47130
- Area Quarry Bluff
Details
Updated on April 8, 2025 at 11:17 pm- Property ID: HZ202506903
- Price: $599,900
- Property Size: 2816 Sqft
- Land Area: 0.203 Acres
- Bedrooms: 5
- Rooms: 8
- Bathrooms: 3
- Garages: 2.0
- Garage Size: x x
- Year Built: 2021
- Property Type: Residential, Residential
- Property Status: Active
- MLS#: 202506903
Additional details
- Listing Terms: Cash,Conventional,FHA,VA Loan
- Association Fee: 2000.0
- Sewer: Public Sewer
- Cooling: Central Air
- Heating: Forced Air
- County: Clark
- Property Type: Residential
- Pool: Association, Community
- Parking: Attached,Garage Faces Front,Garage,Garage Door Opener
- Community Features: Clubhouse,Gated,Lake,Pool,Tennis Court(s),Sidewalks
- Architectural Style: One Story
Features
- Breakfast Bar,Ceramic Bath,Ceiling Fan(s),Eat-in Kitchen,Kitchen Island,Main Level Primary,Mud Room,Open Floorplan,Pantry,Split Bedrooms,Utility Room,Vaulted Ceiling(s),Walk-In Closet(s)
- Dishwasher,Disposal,Microwave,Oven,Range,Self Cleaning Oven,Water Softener
- Sprinkler/Irrigation,Landscaping,Landscape Lights,Porch,Patio
Mortgage Calculator
- Down Payment $119,980.00
- Loan Amount $479,920.00
- Monthly Mortgage Payment $3,160.75
- Property Tax $374.94
- Home Insurance $83.33
- Monthly HOA Fees $125.00









































































































