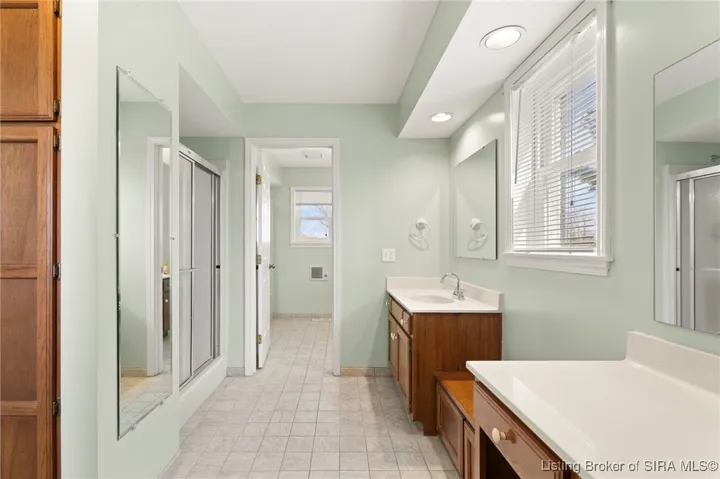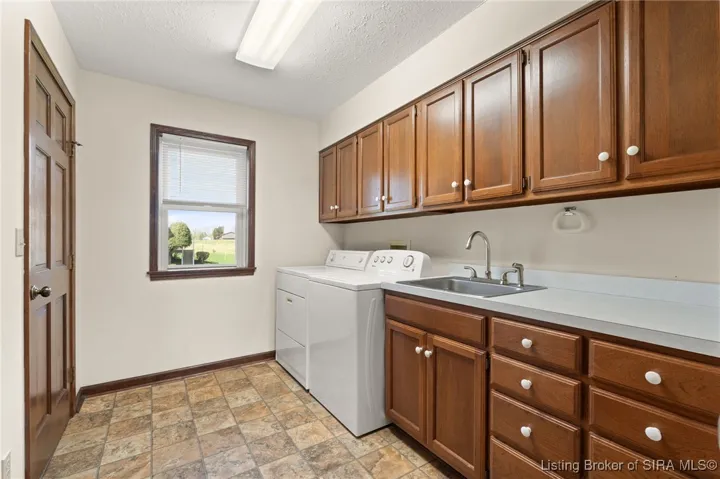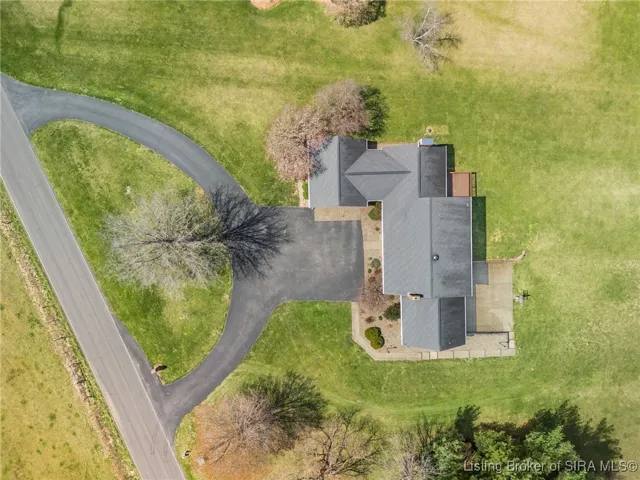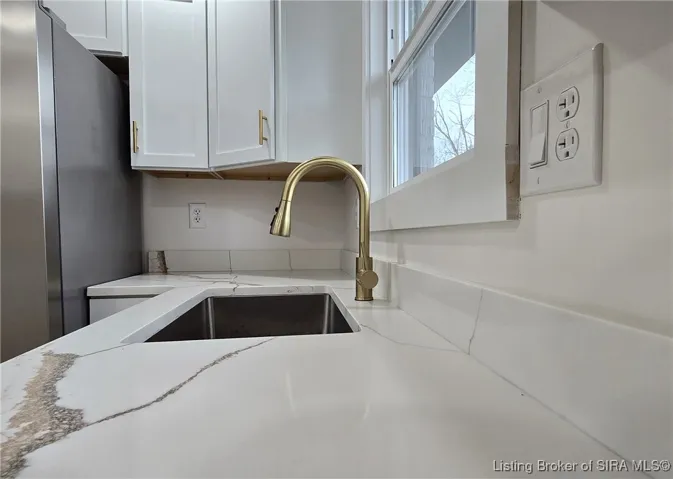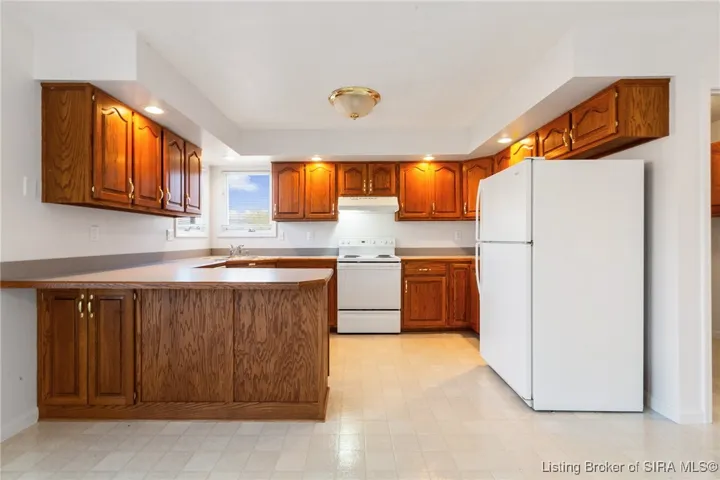Description
Welcome to this SPRAWLING ranch with finished square feet for days located just outside of the downtown area in the country but close to all amenities!! Over 6000 TFLS from top to bottom with up to 5 bedrooms (if needed), (3) FULL baths/(2) 1/2 baths. Move everyone in…literally! Built in the 80s so it has great bones and offers IMMEDIATE Possession. The kitchen has an abundance of cabinets, built-in desk, eat-in area, pantry closet and formal dining options also. Large family room w/ vaulted ceiling, wood-burning fireplace and patio door access to the back deck. A formal living room, den/office, foyer entry, main floor laundry w/ sink, counter, closets and cabinets leaves no lack for storage. The main bedroom is a suite w/ multiple furniture placement options and the bathroom has not 1 but 2 shower options, Dbl vanity and Dbl walk-in closet! Three bedrooms upstairs with a full bath, dbl vanity, built-in desk with drawers and a utility room (housing 2nd HVAC system) and a large walk-in attic access w/ lots of room for MORE storage. The finished basement offers a HUGE family room w/ a 1/2 bath and kitchenette along w/ a recreation room which could be that 5th bdr w/ closet and a proper escape window. The walk-out opens up to a large patio w/ bball goal that stays. Two unfinished areas on the LL for again, more storage. The exterior features a circular drive and a 2 car garage w/ side entry. Gutter Guard, septic tank pumped (April 2025), landscaped and well maintained!
Address
Open on Google Maps- Address 470 W Heidelberg SW Road
- City Corydon
- State/county IN
- Zip/Postal Code 47112
Details
Updated on April 7, 2025 at 8:07 pm- Property ID: HZ202506917
- Price: $649,900
- Property Size: 6035 Sqft
- Land Area: 1.36 Acres
- Bedrooms: 4
- Rooms: 14
- Bathrooms: 5
- Garages: 2.0
- Garage Size: x x
- Year Built: 1988
- Property Type: Residential, Residential
- Property Status: Active
- MLS#: 202506917
Additional details
- Listing Terms: Conventional,FHA,VA Loan
- Roof: Shingle
- Sewer: Septic Tank
- Cooling: Central Air
- Heating: Forced Air
- County: Harrison
- Property Type: Residential
- Parking: Attached,Garage,Garage Faces Side,Garage Door Opener
- Architectural Style: One and One Half Story
Mortgage Calculator
- Down Payment $129,980.00
- Loan Amount $519,920.00
- Monthly Mortgage Payment $3,424.19
- Property Tax $406.19
- Home Insurance $83.33
- Monthly HOA Fees $125.00











