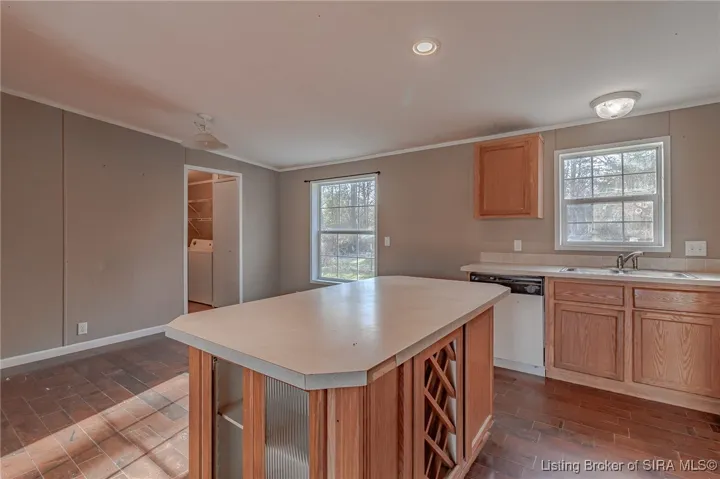5030 – LOT 141 Hidden Springs Drive, Charlestown, IN 47111
Description
The “Emerald” floor plan is a 3 bed/2.5 bath home that offers plenty of space! Entering the home from the large covered front porch, a half bath, coat closet, and office/flex space are located just off the foyer. The kitchen is the central hub of the home, and includes a walk-in pantry, quartz countertops, and back door that walks out to the backyard. The spacious dining area and great room make up the rest of the main floor. On the 2nd floor, the primary suite is located at the front of the home and includes an en-suite bath and expanded walk-in closet. The primary bathroom offers a private water closet and walk-in shower. The 2 secondary bedrooms are split from the primary and face the back of the home. The laundry room is also located on this floor, providing easy and convenient access. Looking for a 4th bedroom or space for an office or playroom? An optional bonus bedroom can easily be added! Save $$$ toward closing costs by using one of our recommended lenders! Builder is a licensed real estate agent in the state of Indiana.
Address
Open on Google Maps- Address 5030 - LOT 141 Hidden Springs Drive
- City Charlestown
- State/county IN
- Zip/Postal Code 47111
- Area Rock Springs
Details
Updated on April 7, 2025 at 7:45 pm- Property ID: HZ202506950
- Price: $279,900
- Property Size: 1683 Sqft
- Land Area: 0.309 Acres
- Bedrooms: 3
- Rooms: 10
- Bathrooms: 3
- Garages: 2.0
- Garage Size: x x
- Year Built: 2025
- Property Type: Residential, Residential
- Property Status: Active
- MLS#: 202506950
Additional details
- Listing Terms: Cash,Conventional,FHA,USDA Loan,VA Loan
- Association Fee: 250.0
- Sewer: Public Sewer
- Cooling: Central Air
- Heating: Heat Pump
- County: Clark
- Property Type: Residential
- Parking: Attached,Garage Faces Front,Garage
- Architectural Style: Two Story
Features
Mortgage Calculator
- Down Payment $55,980.00
- Loan Amount $223,920.00
- Monthly Mortgage Payment $1,474.74
- Property Tax $174.94
- Home Insurance $83.33
- Monthly HOA Fees $125.00




































